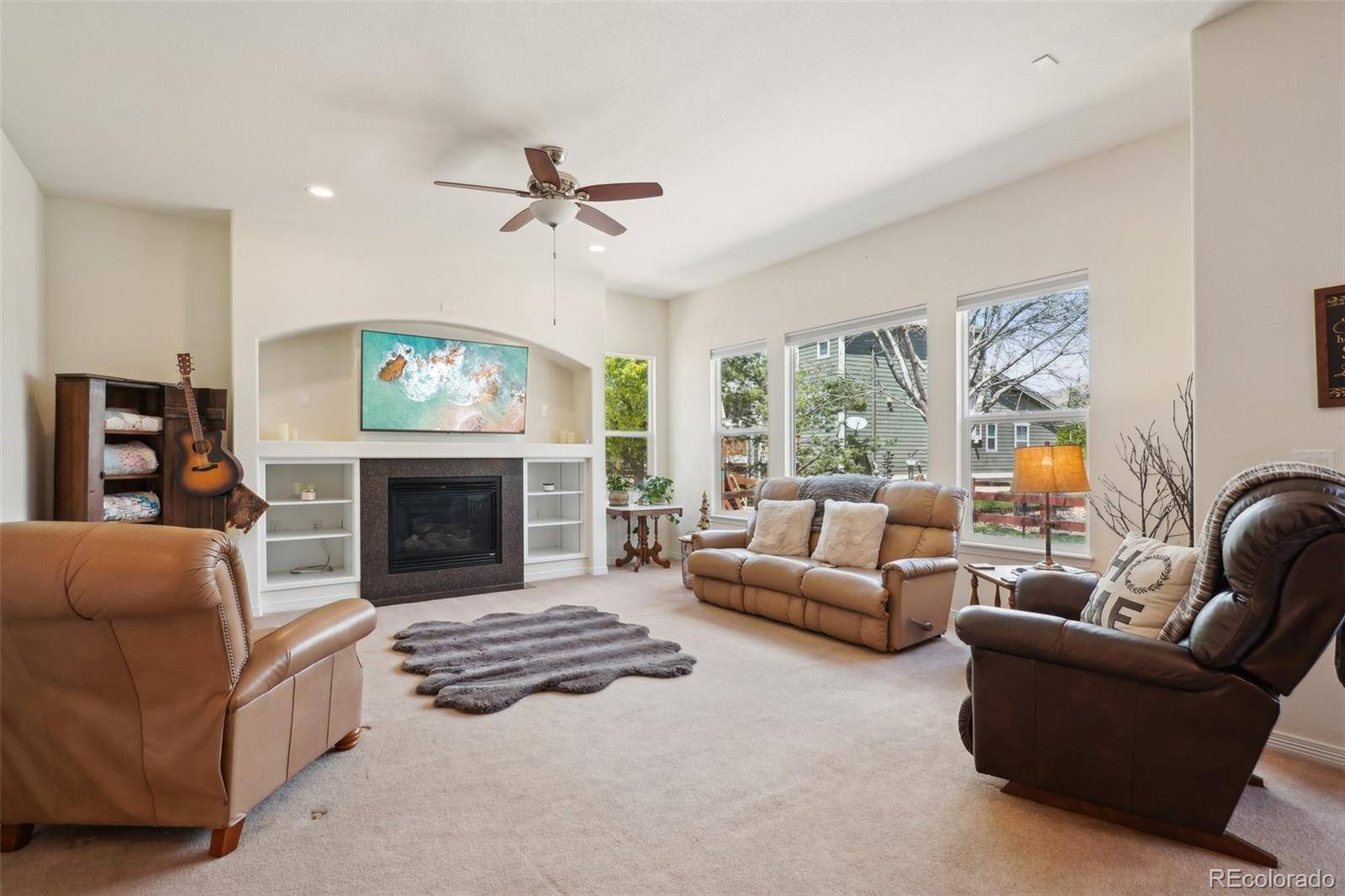UPDATED:
Key Details
Property Type Single Family Home
Sub Type Single Family Residence
Listing Status Active
Purchase Type For Sale
Square Footage 3,942 sqft
Price per Sqft $221
Subdivision Redleaf
MLS Listing ID 3983816
Bedrooms 5
Full Baths 2
Three Quarter Bath 1
Condo Fees $58
HOA Fees $58/mo
HOA Y/N Yes
Abv Grd Liv Area 1,980
Year Built 2007
Annual Tax Amount $5,682
Tax Year 2024
Lot Size 7,700 Sqft
Acres 0.18
Property Sub-Type Single Family Residence
Source recolorado
Property Description
The kitchen is a dream, showcasing rich wood cabinetry, a double oven, generous prep space, and a layout that flows effortlessly into the dining and living areas—perfect for hosting or relaxing at home. Sunlight pours through large windows, illuminating the heart of the home, while the cozy gas fireplace adds that extra touch of charm.
Retreat to the main-floor primary suite, where you'll find a spacious walk-in closet and a spa-like ambiance. Two additional bedrooms and a thoughtfully placed laundry room add to the ease of main-level living.
Head downstairs and you'll discover a finished basement that's anything but ordinary! Enjoy a large rec room, a stylish wet bar, and a full guest retreat featuring a junior suite and a bonus bedroom—ideal for multi-generational living, visitors, or even rental potential!
All this in a lively neighborhood with three parks, access to Broadlands Golf Course, and an HOA that keeps the good times rolling with year-round community events. This home isn't just beautiful—it's built for connection, comfort, and possibilities!
Location
State CO
County Broomfield
Zoning PUD
Rooms
Basement Finished
Main Level Bedrooms 3
Interior
Interior Features Ceiling Fan(s), Entrance Foyer, Five Piece Bath, High Ceilings, In-Law Floorplan, Open Floorplan, Pantry, Radon Mitigation System, Smart Thermostat, Solid Surface Counters, Walk-In Closet(s)
Heating Electric, Forced Air, Natural Gas
Cooling Central Air
Flooring Carpet, Laminate, Tile, Wood
Fireplaces Number 1
Fireplaces Type Gas Log, Living Room
Fireplace Y
Appliance Bar Fridge, Cooktop, Dishwasher, Disposal, Double Oven, Gas Water Heater, Humidifier, Microwave, Refrigerator, Self Cleaning Oven
Laundry Sink
Exterior
Parking Features Concrete, Dry Walled, Exterior Access Door, Tandem
Garage Spaces 3.0
Fence Partial
Utilities Available Cable Available, Electricity Connected, Internet Access (Wired), Natural Gas Connected, Phone Available
View City, Golf Course
Roof Type Composition
Total Parking Spaces 7
Garage Yes
Building
Lot Description Irrigated, Landscaped, Sprinklers In Front, Sprinklers In Rear
Sewer Public Sewer
Water Public
Level or Stories One
Structure Type Other,Stone
Schools
Elementary Schools Coyote Ridge
Middle Schools Westlake
High Schools Legacy
School District Adams 12 5 Star Schl
Others
Senior Community No
Ownership Individual
Acceptable Financing Cash, Conventional, FHA, VA Loan
Listing Terms Cash, Conventional, FHA, VA Loan
Special Listing Condition None
Pets Allowed Breed Restrictions
Virtual Tour https://my.matterport.com/show/?m=G8uqc86Km6a&mls=1

6455 S. Yosemite St., Suite 500 Greenwood Village, CO 80111 USA




