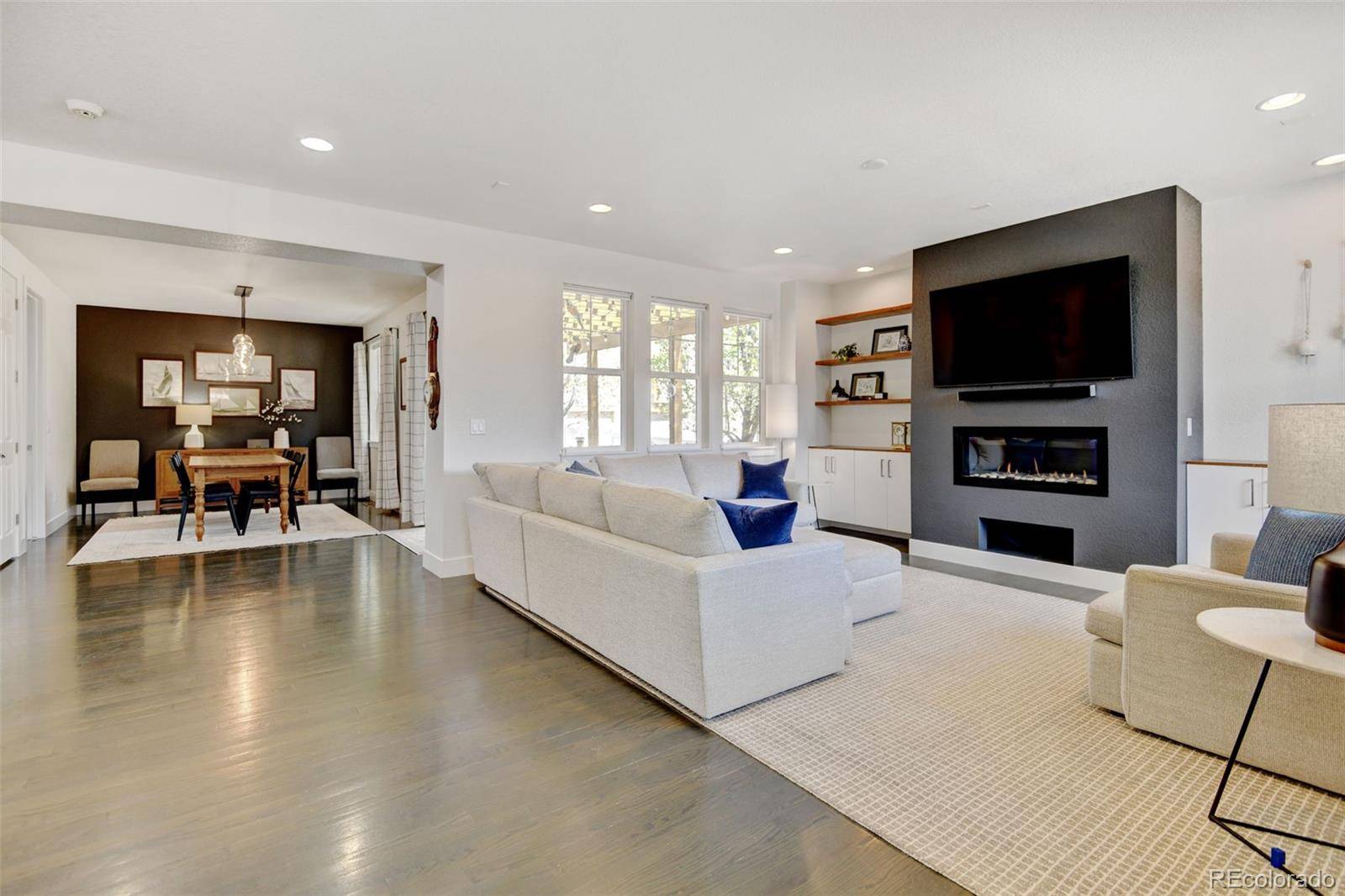UPDATED:
Key Details
Property Type Single Family Home
Sub Type Single Family Residence
Listing Status Coming Soon
Purchase Type For Sale
Square Footage 3,229 sqft
Price per Sqft $284
Subdivision Coal Creek Village Flg 5
MLS Listing ID 9184351
Style Contemporary
Bedrooms 4
Full Baths 2
Half Baths 1
Three Quarter Bath 1
Condo Fees $100
HOA Fees $100/mo
HOA Y/N Yes
Abv Grd Liv Area 2,116
Originating Board recolorado
Year Built 2012
Annual Tax Amount $4,969
Tax Year 2024
Lot Size 4,263 Sqft
Acres 0.1
Property Sub-Type Single Family Residence
Property Description
Step inside to an open main level filled with natural light, featuring gleaming hardwood floors, a cozy gas fireplace, and updated lighting. The fully remodeled kitchen is the hub of the home, offering quartz countertops, a striking waterfall island, a walk-in pantry, KitchenAid appliances, and a beverage fridge. Just off the dining area, sliding doors lead to your private backyard retreat, complete with a Trex deck and covered pergola—perfect for quiet mornings or lively summer BBQs. Upstairs, you'll find three spacious bedrooms and a versatile loft, ideal for a home office, playroom, or additional living space. The serene primary suite includes a private balcony, walk-in closet, and a luxurious five-piece bath. Additional highlights include a main-level laundry/mudroom, new carpet throughout, and a fully finished basement with a welcoming family room, 4th bedroom, and ¾ bath—ideal for guests or multi-generational living. Owned solar and class 4 impact resistant roof. All of this is set in a friendly, walkable community with convenient access to the neighborhood park, water park, community pool, public library, shopping, and dining. Move right in and make the most of summer in this beautiful Lafayette home!
Location
State CO
County Boulder
Rooms
Basement Finished
Interior
Interior Features Ceiling Fan(s), Five Piece Bath, Kitchen Island, Pantry, Primary Suite, Quartz Counters, Radon Mitigation System, Smart Thermostat, Walk-In Closet(s)
Heating Forced Air
Cooling Central Air
Flooring Carpet, Tile, Wood
Fireplaces Number 1
Fireplaces Type Gas, Living Room
Fireplace Y
Appliance Bar Fridge, Cooktop, Dishwasher, Disposal, Dryer, Gas Water Heater, Microwave, Oven, Range Hood, Refrigerator, Sump Pump, Washer
Exterior
Exterior Feature Balcony, Private Yard
Garage Spaces 2.0
Fence Full
Roof Type Composition
Total Parking Spaces 2
Garage Yes
Building
Lot Description Irrigated, Landscaped, Sprinklers In Front, Sprinklers In Rear
Sewer Public Sewer
Water Public
Level or Stories Two
Structure Type Frame
Schools
Elementary Schools Ryan
Middle Schools Angevine
High Schools Centaurus
School District Boulder Valley Re 2
Others
Senior Community No
Ownership Individual
Acceptable Financing Cash, Conventional, VA Loan
Listing Terms Cash, Conventional, VA Loan
Special Listing Condition None
Pets Allowed Cats OK, Dogs OK
Virtual Tour https://www.zillow.com/view-imx/7e35603d-0548-4fe2-b1bd-15a66e32410a?setAttribution=mls&wl=true&initialViewType=pano

6455 S. Yosemite St., Suite 500 Greenwood Village, CO 80111 USA




